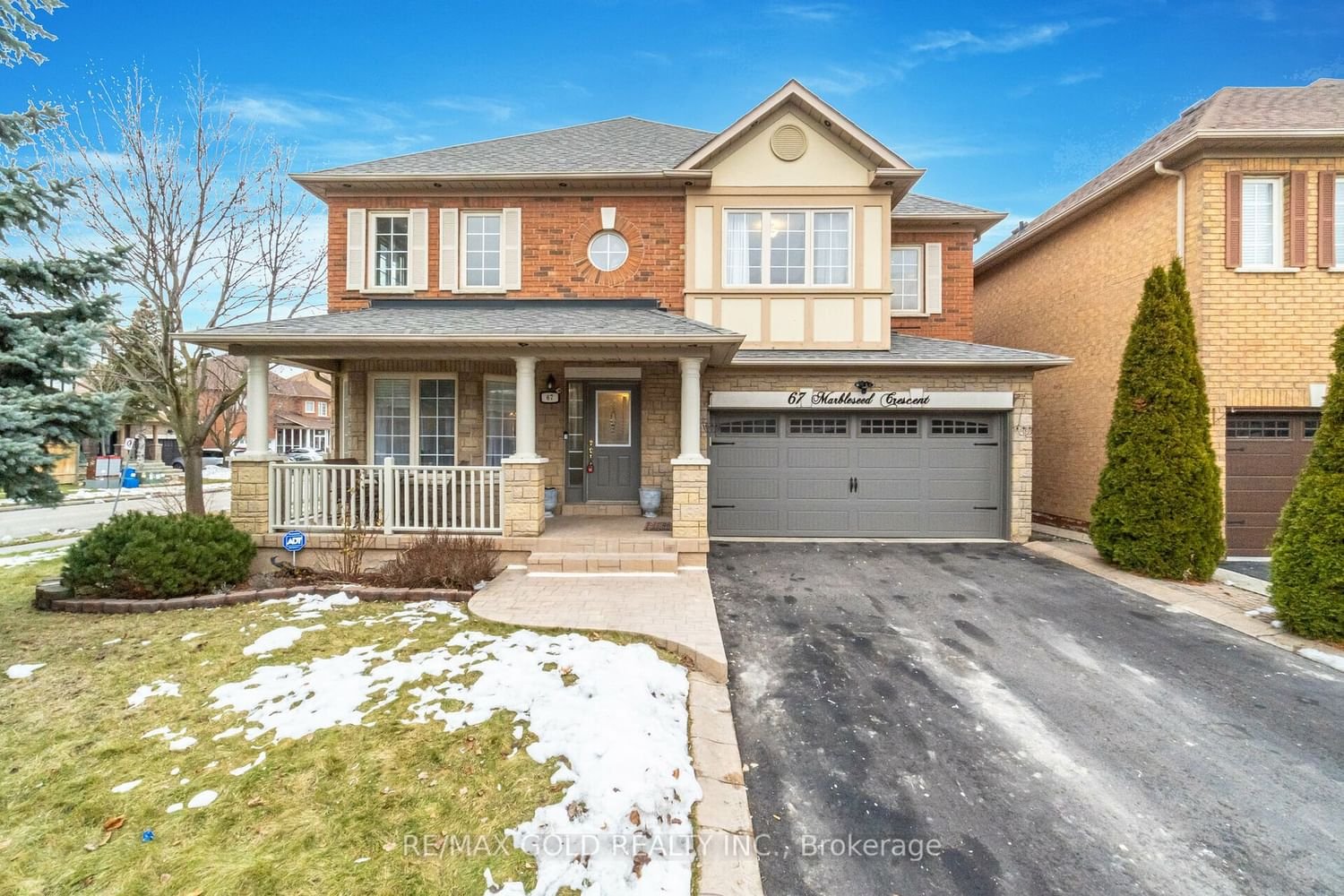$1,199,900
$*,***,***
3+2-Bed
3-Bath
2000-2500 Sq. ft
Listed on 1/30/24
Listed by RE/MAX GOLD REALTY INC.
Wow Fully Upgraded Bottom To Top!! Just Spend Over $$100k On The Upgrades!! 53ft Wide Premium Corner Lot With Lots Of Natural Light & Positive Energy. Approx 2250sqft. Detached 3 Bedrooms With 2 Bedrooms Finished Basement. All washrooms are Fully renovated. New hardwood floor at Main floor & 2nd Floor. New baseboard. No Rug In The House. Pot lights. Beautiful layout at Main floor with Open to above Sep living room with Dining Room. Sep Family room With Fireplace. Remote Blinds On Patio Door & Family Room. New Upgraded kitchen with Quartz Countertop & Backsplash. Upgraded All S/S appliances. New Owned Hot Water Tank. Upgraded iron pickets & Oak stair Match w/d Floor. Freshly Painted Whole house. Automatic sprinkler system. New Garage Door. No Side Walk. 2 Mins walking distance to the trail, Close to Shopping Plaza, Park, school, 5 Mins Hwy-410 & Much More.. Don't Miss it!!
Stove, Fridge, Dishwasher, Washer & Dryer, All Elf's.
W8032212
Detached, 2-Storey
2000-2500
8+2
3+2
3
2
Attached
6
Central Air
Finished, Sep Entrance
Y
Brick, Stone
Forced Air
Y
$5,768.00 (2024)
77.19x53.54 (Feet)
